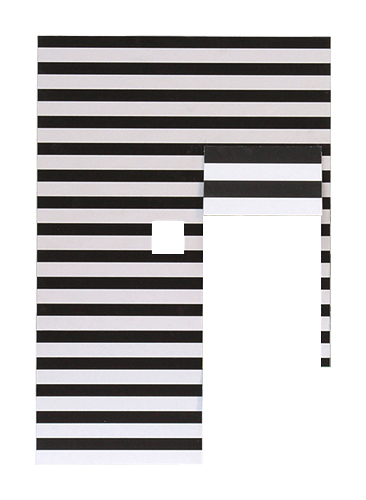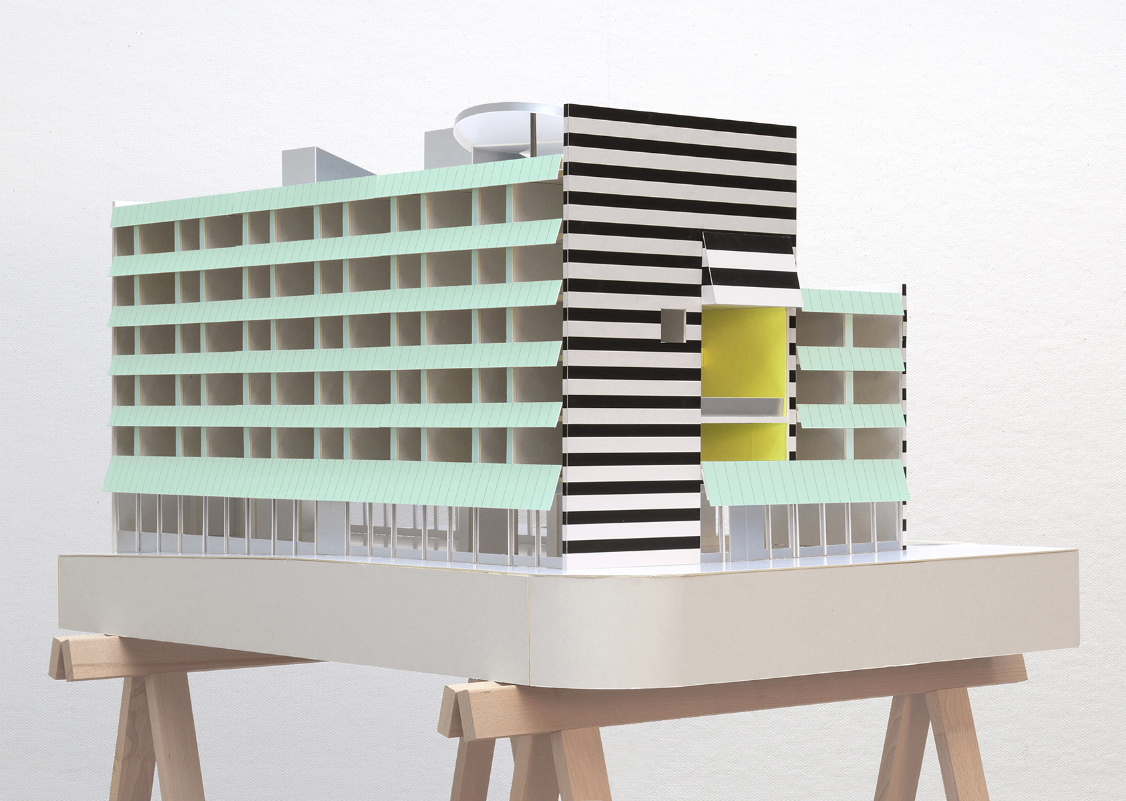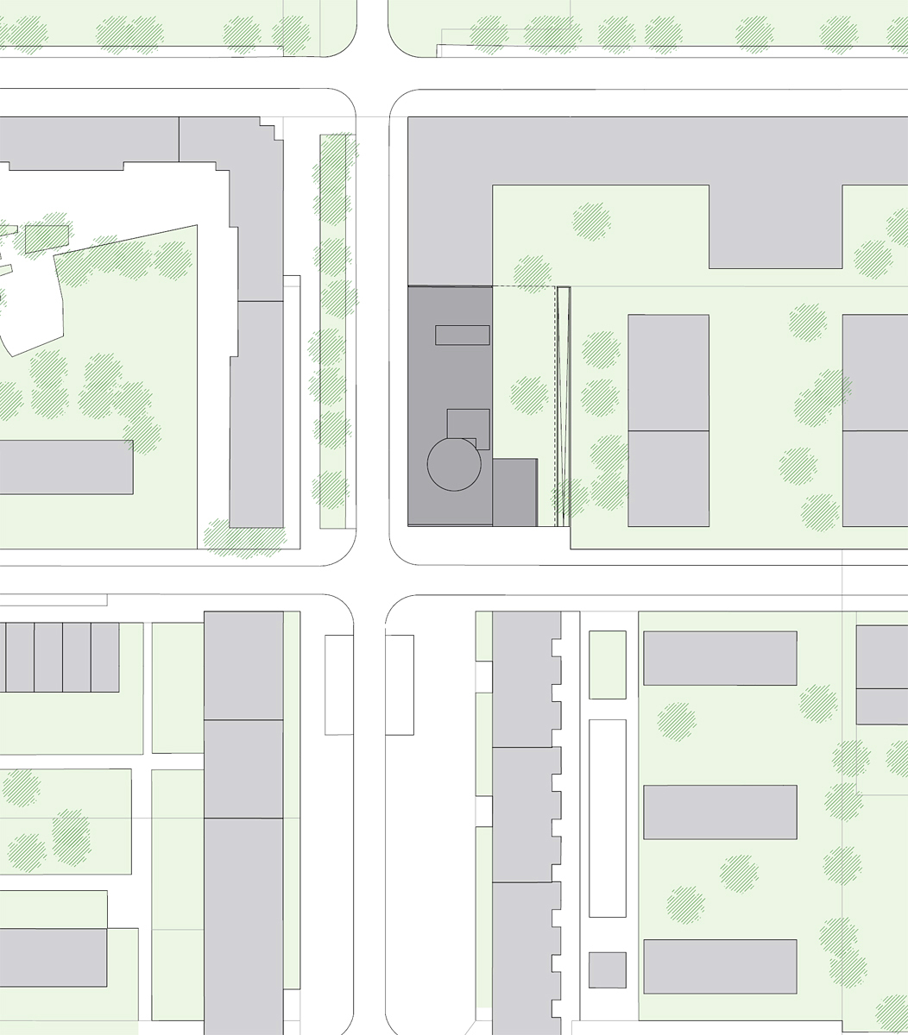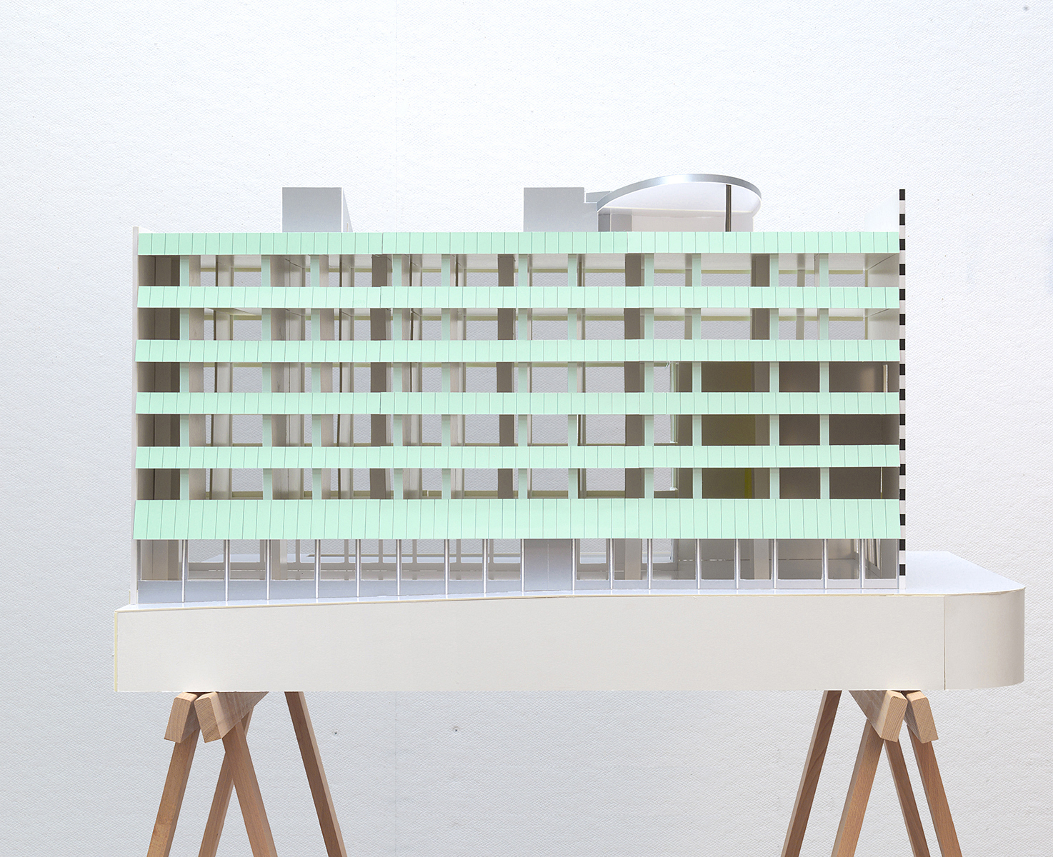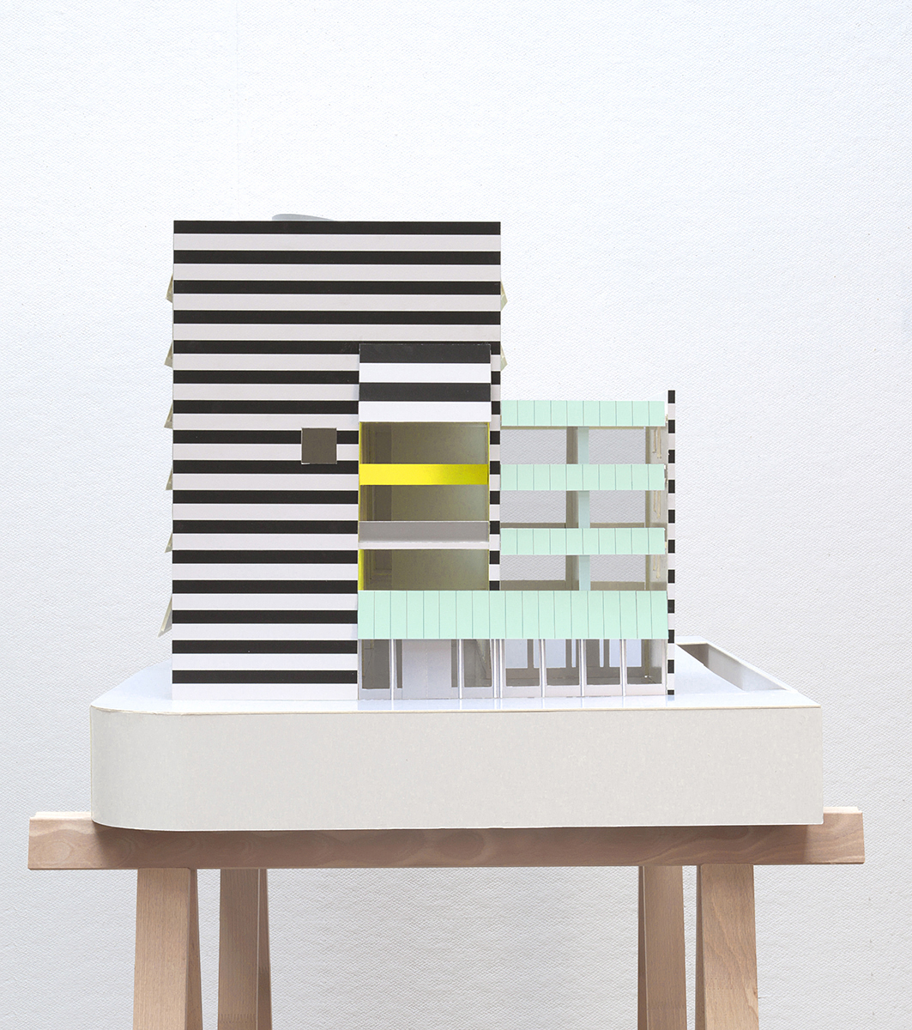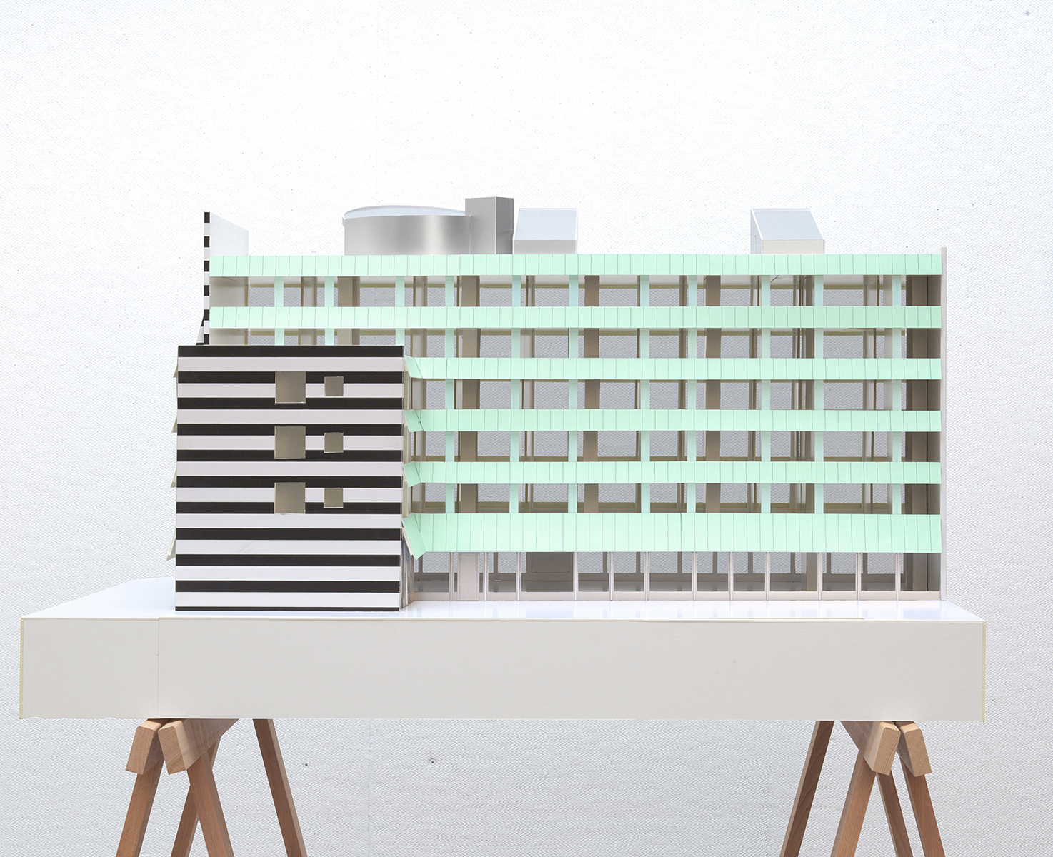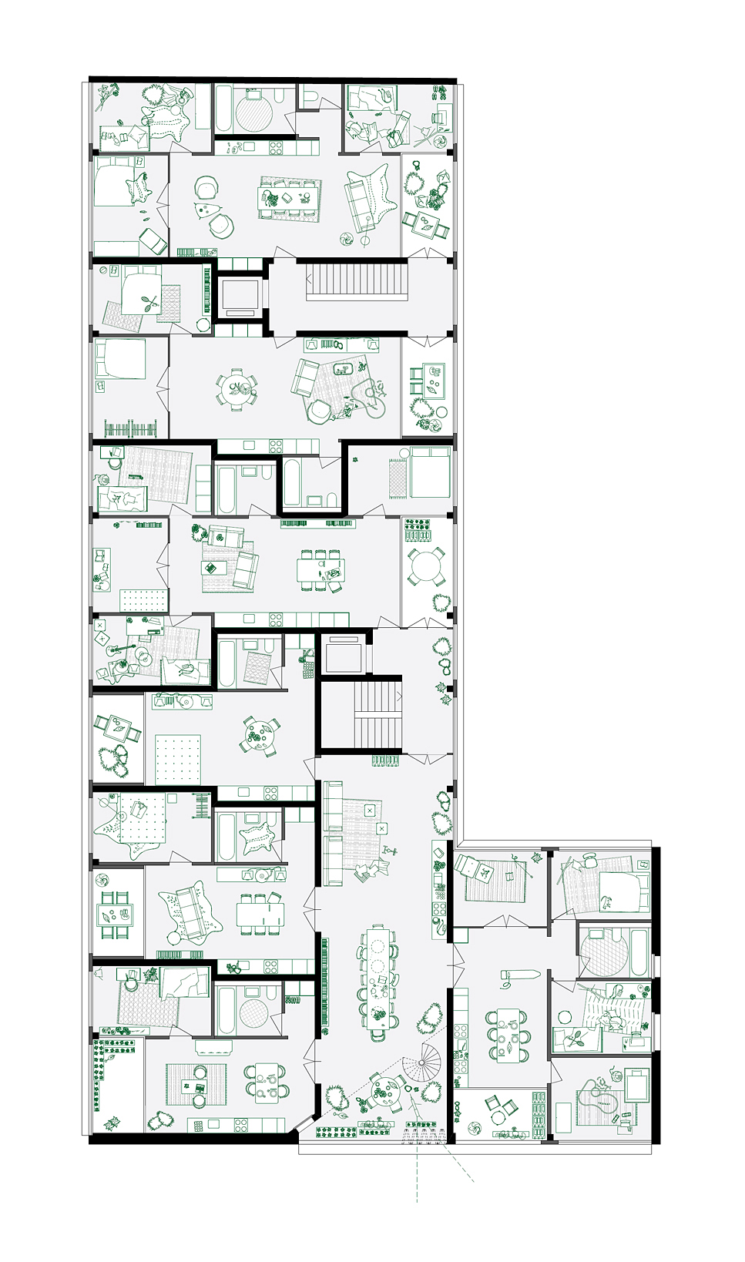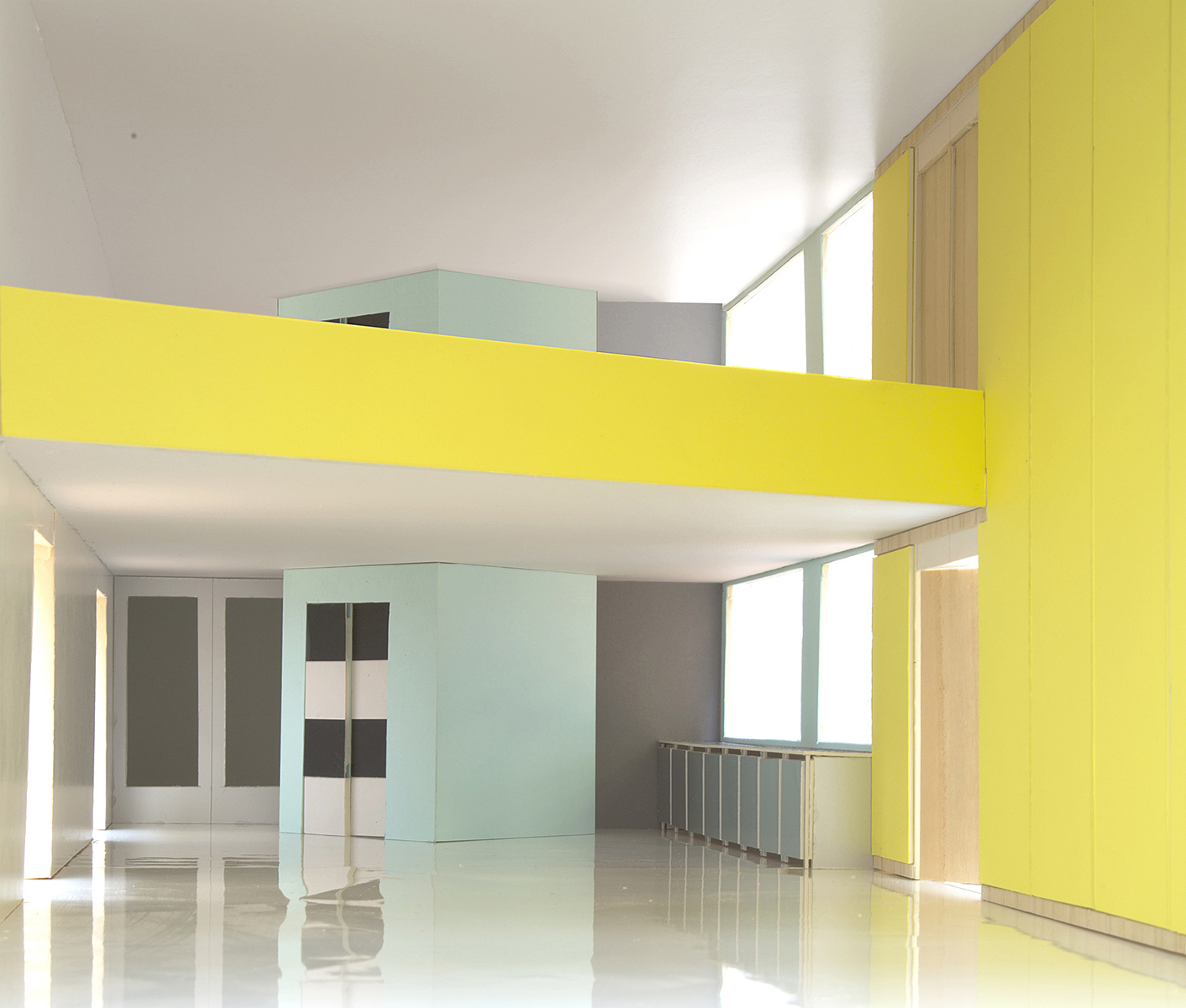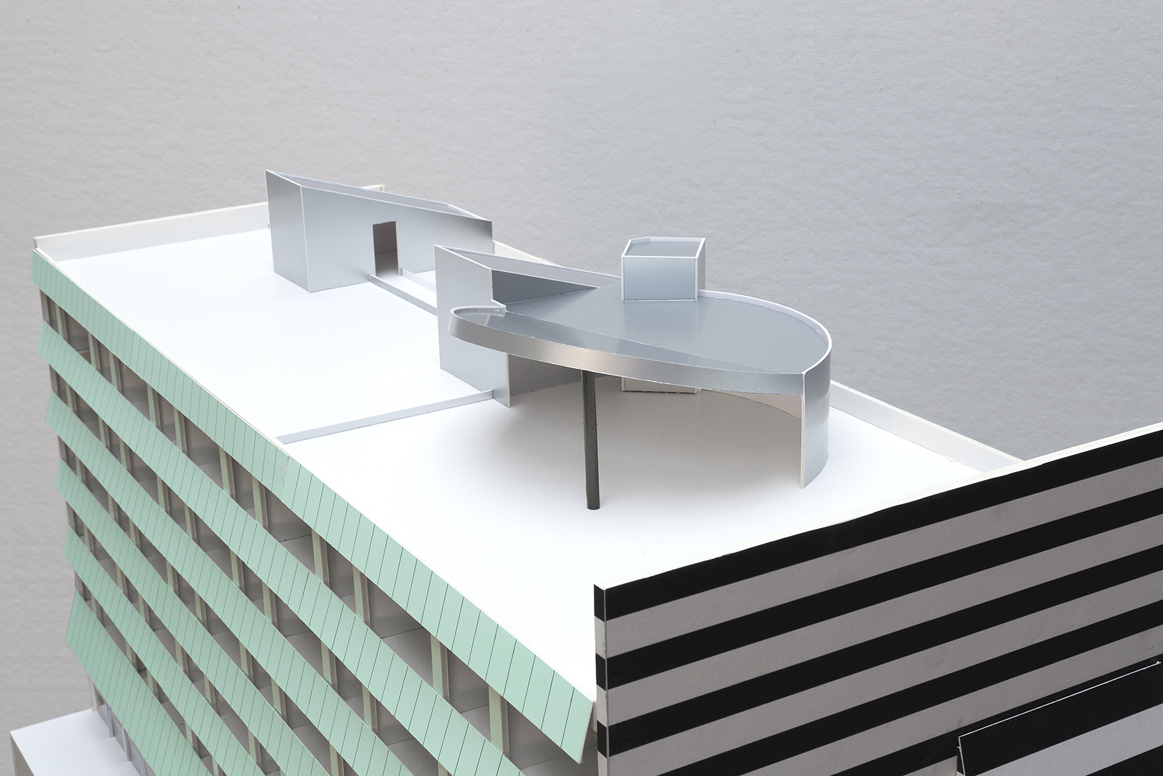The cooperative residential building of San Riemo combines the flexibility of a loft building with the urban impact of a palazzo. The aim is to project the local utopia of the ‘Grossstadt’ (Big City) Cooperative out into the town through an optimistic gesture.
The core of the new common residential model is the ‘portego’, a hall space running right through the building that is borrowed from the Venetian palazzo and simultaneously serves as a common residential hall, access area and loggia. The portego becomes a piazza onto which all of the adjoining apartments can open via double doors. On warm days, the portego can be opened to the exterior using foldable glazing. The portego features a shared kitchen, a loggia and plenty of space for the residential community to make use of. The ground floor is conceived as an open workshop structure, with a cafe, library, and co-working spaces. You can settle down there to work, to read, or to have a coffee.
The appearance of San Riemo is determined by a symbolically striped display façade. The multistorey ‘loggia’ forms the visual focus of the main façade and lends it a hint of monumentality – in accordance with the courageous, utopian ideal of the Grossstadt Cooperative. The long sides of the building have curtain-wall façades of integrally coloured fibre-cement panels.

