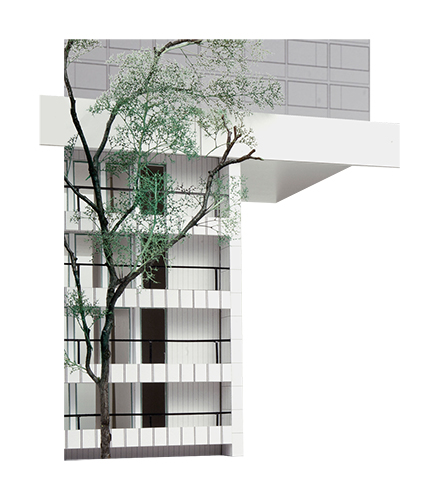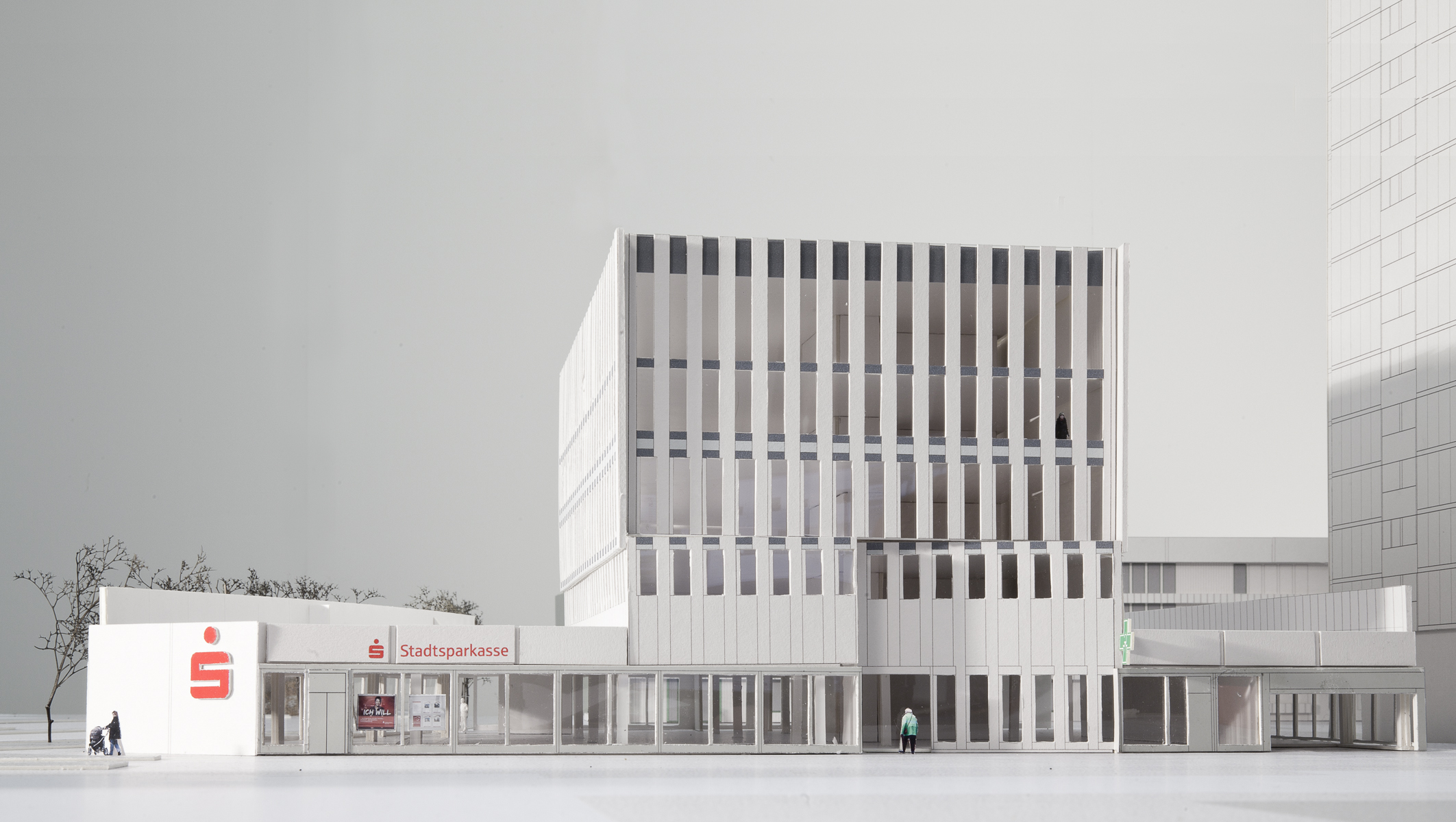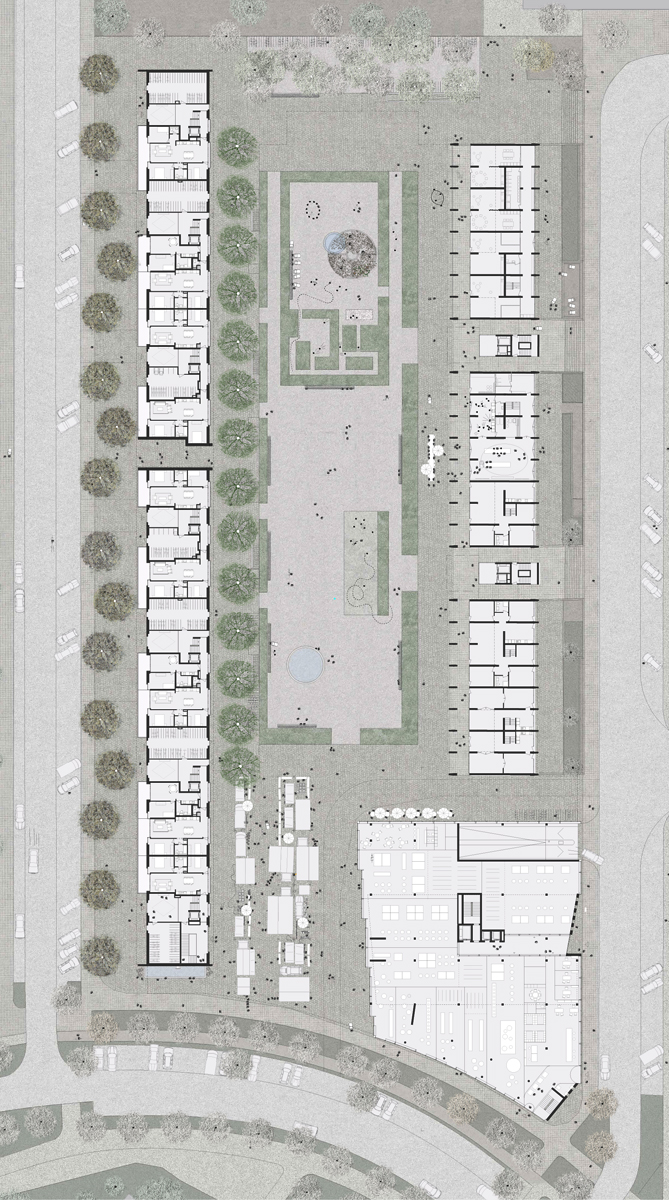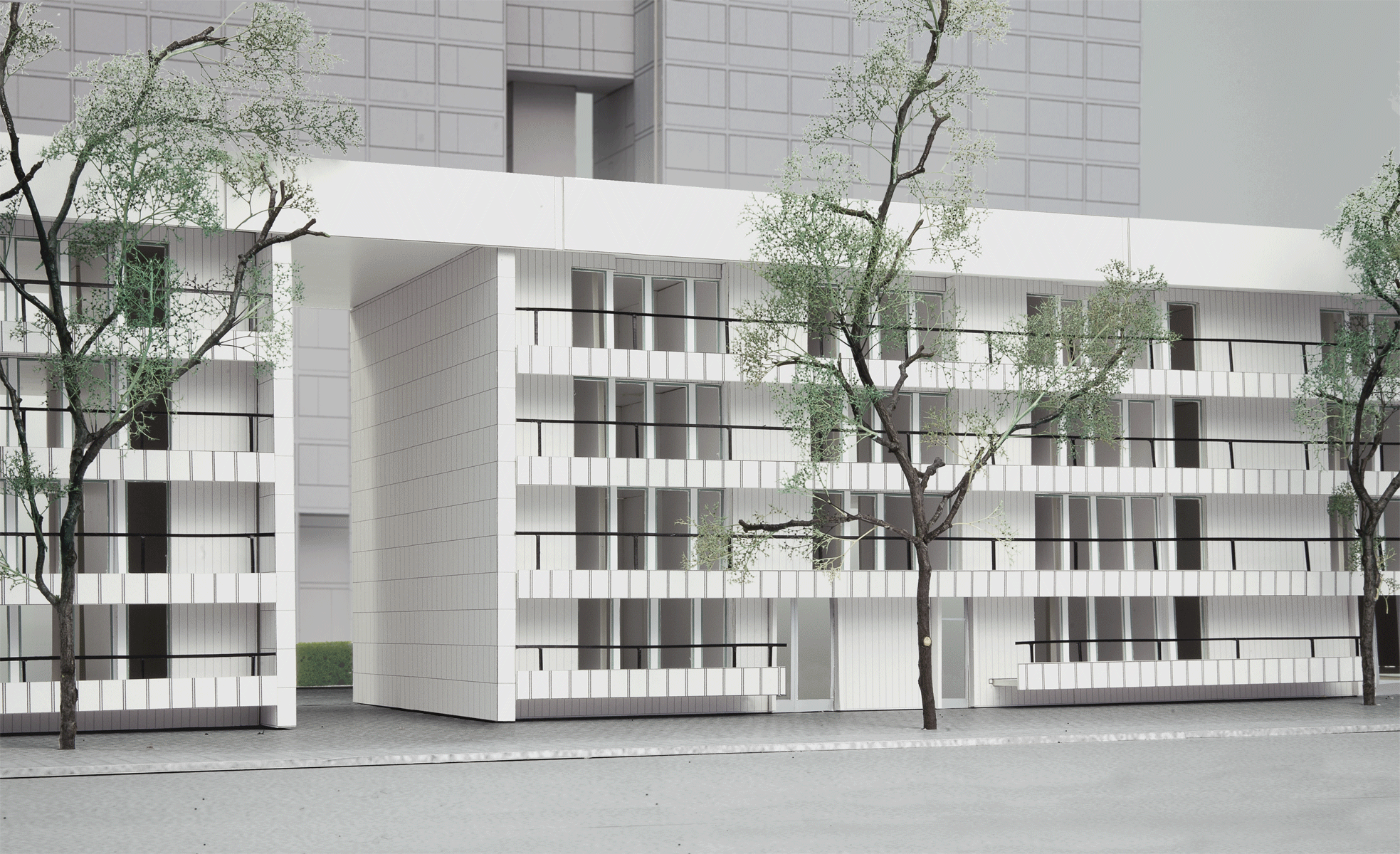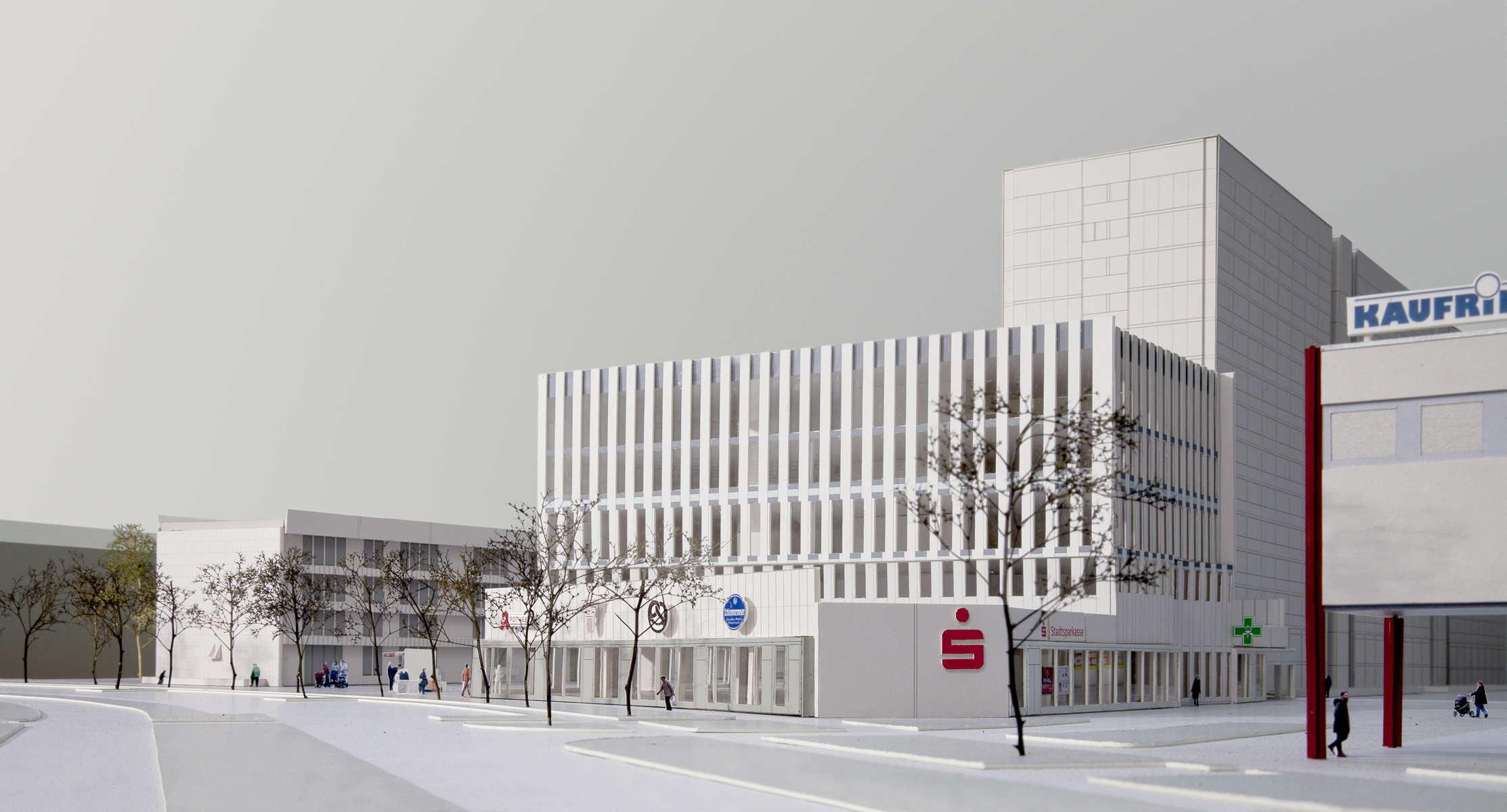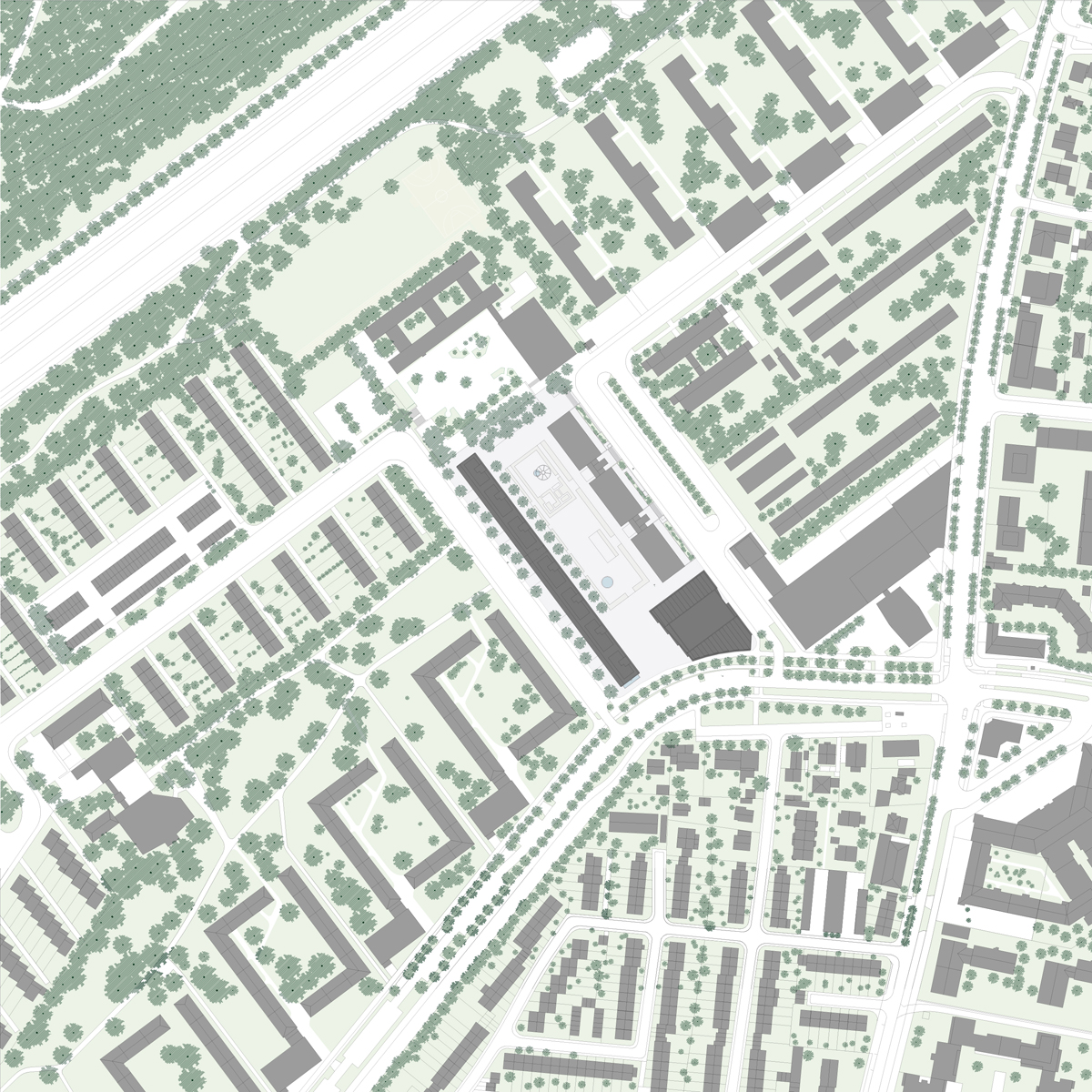The centre of the large housing estate of Fürstenried-Ost in Munich is undergoing urban densification with apartments, services and a health centre. The district of Fürstenried-Ost is marked by horizontal, open development, with the tower of the Sparkasse (savings bank) standing out as a landmark that is visible from far off. The design adds two buildings to the bank property – one a residential building and the other housing a health centre and business premises.
Together, the two buildings form a twin shape on Zürcherstrasse featuring two compact, symbolic architectural bodies. In the newly created ensemble, the savings bank tower will retain its importance as a landmark visible from far off. The three individual buildings form an open structure and articulate a new public space, the ‘Green Salon’. With its benches, a fountain and a stage-like platform, the Green Salon provides a welcoming area where people can linger, and it serves as a meeting-place – which was previously lacking in the broad expanses of the housing estate.
The health-centre building takes the form of an expressively staggered architectural structure. It has a flexibly subdividable ground floor, with an appealing mixture of usages including a bank branch, cafe and shops of various sizes that make it an urban centre of attraction. On the four upper storeys, all sorts of subdivisions are commercially possible, from small individual health practices to large group practices, and even clinic-like arrangements.
Through its linkage with the park landscape, the residential building hints at the orangery buildings in palace gardens. Its appearance is marked by a frieze that runs along the whole length of the building, under which the balconies appear to be floating weightlessly. Shared-use roof gardens with borders for vegetables and flowers also make it possible to appreciate the building’s special location. The apartments have panorama-like terraces on each side, making them into proper ‘park apartments’. A central living area running through the whole of each apartment is divided by subtle spatial differences into dining and living areas.
Facade elements in fibre concrete form the frieze and the balcony aprons. The end walls are clad in natural stone, and the recessed wall surfaces are clad in painted wood.

